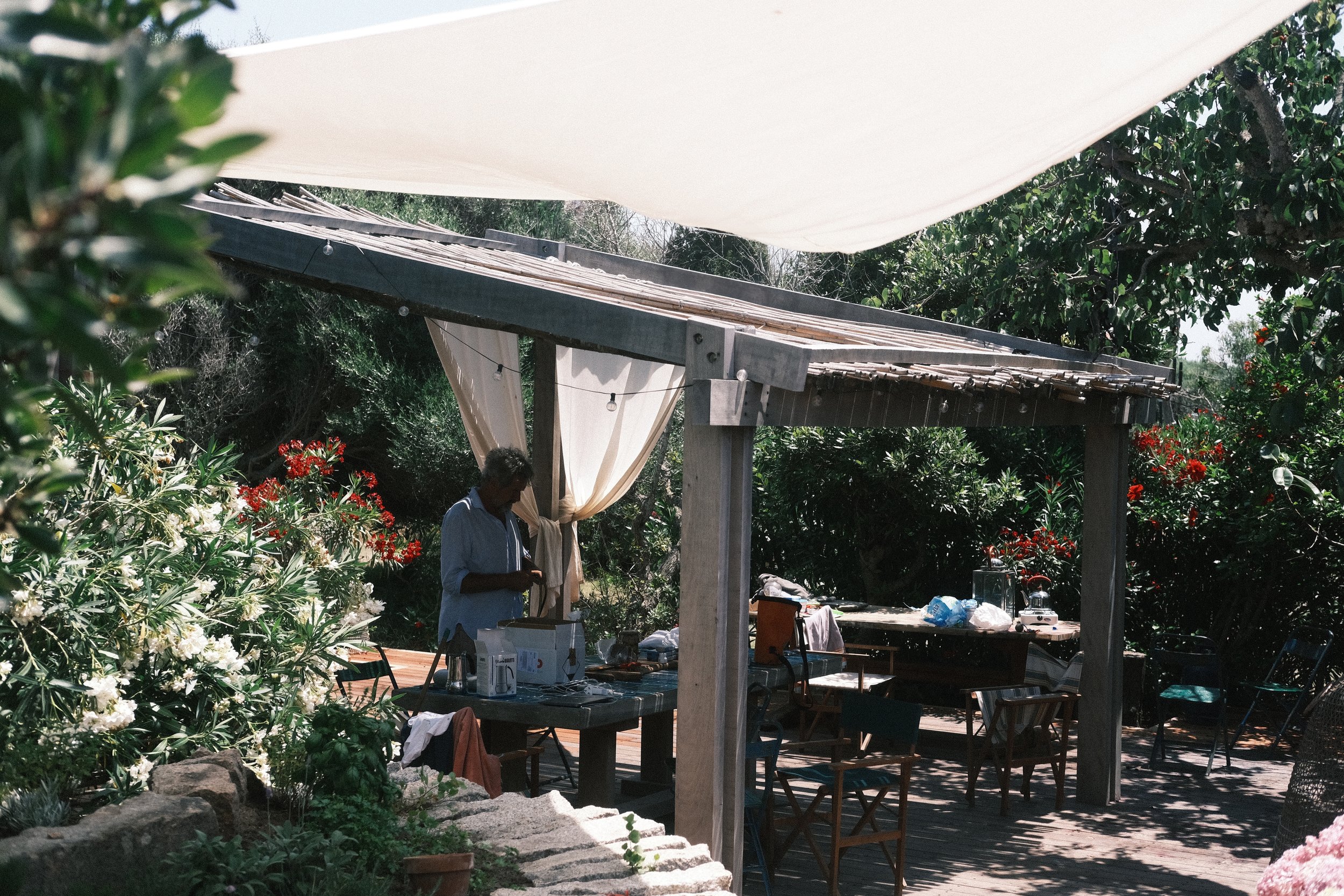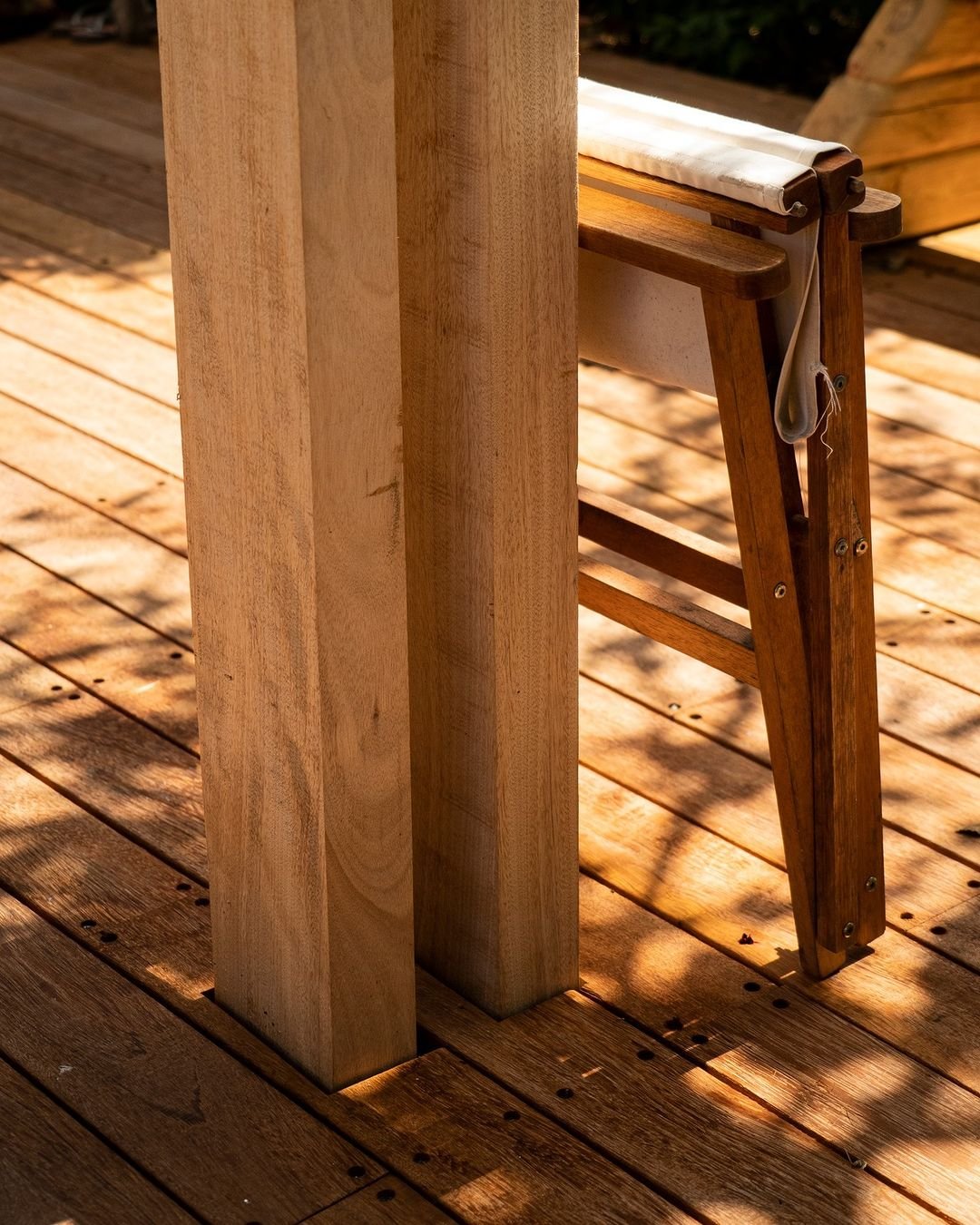The Sardinian Pavilion
The Sardinian Pavilion - 1 year on
Our work in Sardinia over the past three years has sensitively transformed the property whilst preparations are made for the restoration of the main house (originally a Benedictine monastery).
Our first project The Sardinian Pavilion has become a framework from which this family live from in the summer months. It includes 12m2 of shading which can be enlarged by attaching various parosails, a solid granite & marble cooking area (kitchen garden behind), 100m2 of decking and various pieces of furniture.
The column you see above is designed to support plant-life. Grape vines will be planted at the base of each column.
They will climb their way up the column into the roof structure providing a biophilic canopy that can be eaten.
The contrast between the refined columns and the rough Chestnut roof perfectly reflects life on the island. Life is not as simple as the modern ways we usually enjoy
If you want water you must pump it up from an aquifer. If you want electricity you must hope there has been enough sun to fuel the solar panels. If you want food you must either grow it or hope that weather permits you to travel to mainland by boat.
All of these difficulties lead to the immense satisfaction of life on the island. Its raw yet idyllic.
The devil is in the detail - You must meticulously consider the finer details in order to complete the overall picture.
Sturdy columns appear to miraculously grow out of the decking.
Purpose built furniture fills the space. This table echoes the pavilion design through its use of the same material.






